One of Dieste’s key works, advancing architecture through material systems innovation – Dieste y Montañez S.A. – Market Structure, CEASA/RS – Avenida Fernando Ferrari
6 interviews with Eladio Dieste – realized by Arq. Mariano Arana, 8 of october 1990:
videos (es): – 1 of 6 – 2 of 6 – 3 of 6 – 4 of 6 – 5 of 6 – 6 of 6
.
.
.
.
.
.
.
.
.
birds eye view, ca. 1970 – archivio Dieste
.
.
.
.
site layout, ca. 1969 – archivio Dieste
.
.
.
“The resistant virtues of the structures that we seek depend on their form; it is through their form that they are stable, not because of an awkward accumulation of material.
There is nothing more noble and elegant from an intellectual viewpoint than this: To resist through form.” – Eladio Dieste, 1987
.
.
.
.
main access structure – from north, ca. 1970; foto: acervo Azevedo Moura & Gertum
.
.
market structure – views from north-west, ca. 1970 – acervo Azevedo Moura & Gertum
.
.
2012.01.11
.
.
south-west, ca. 197o – archivio Dieste
.
..
2012.01.11
.
.
.
.
double-curvature masonry vaults, wide-span roof structure (Gaussian vault) of the central market building – shop drawing by Dieste y Montañez S.A., ca. 1969 – archivio Dieste
.
.
.
.
free standing, single-curvature masonry vaults (barrel vault), of the lateral storage buildings – shop drawing by Dieste y Montañez, ca. 1969 – archivio Dieste
.
“The building methods I am describing allow a building speed similar to that of prefabrication, requiring less equipment, and a similar workforce. The simplicity of the necessary equipment and the fact we are using the smallest and oldest of prefabricated elements often leads people to believe that we are employing arts and crafts methods, associated with a vague connotation of underdevelopment and a failure to apply what science has put within the reach of technology. This is not true!”
.
.
.
.
birds-eye view – close-up from south-west, ca. 1970 – archivio Dieste
.
.
aerial view from south-west, ca. 1970 – archivio Dieste
.
.
“One might very well question the validity of a search for a true and rational expression of the laws of matter in equilibrium. And if asked whether it is not enough to produce simple, economical construction, I would not hesitate to answer, NO, it is not enough!
Unnecessary simplification is the work of the financial economy of money and its management. If we want our buildings to have the power of the great architectural inventions of the past, then we must strive for a greater economy than the financial, an economy long forgotten by the practical gentleman who manage us and squander things of real worth with careless financial speculation.”
.
.
.
Market structure – 2012.01.11.
.
.
market structure – west, south-west corner
south-west
south
.
south-east – ca. 1970 above, foto: acervo Azevedo Moura & Gertum – 2012.01.11 bottom
.
east
north-east
north east – close-up
.
.
.
interiors – ca.1970, acervo Azevedo Moura & Gertum
.
.
.
.
.
.
Storage structures – 2012.01.11
.
.
some structures to the east of the market building
.
.
freestanding access structure – 1970 above, archivio Dieste, 2012 bottom
.
.
.
.
.
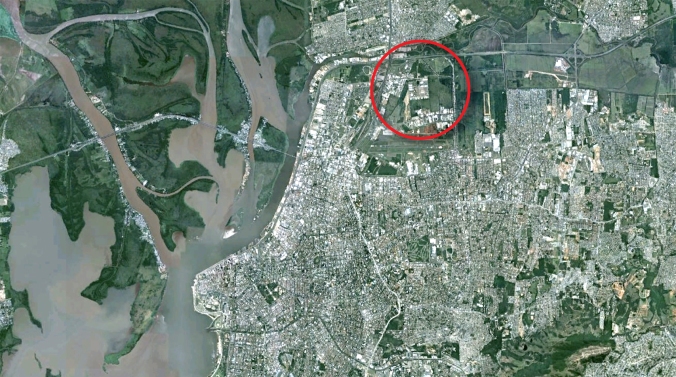


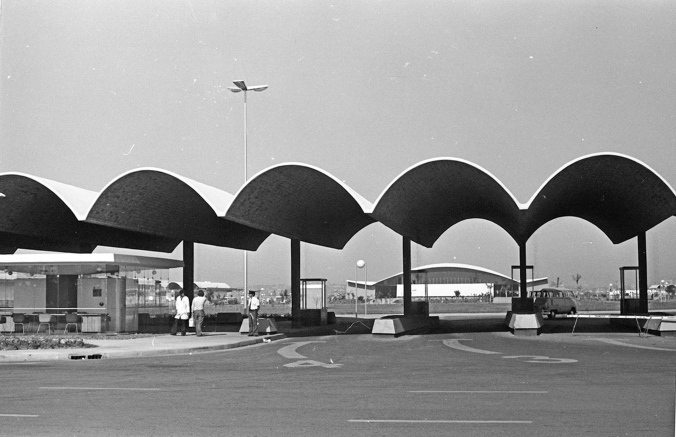

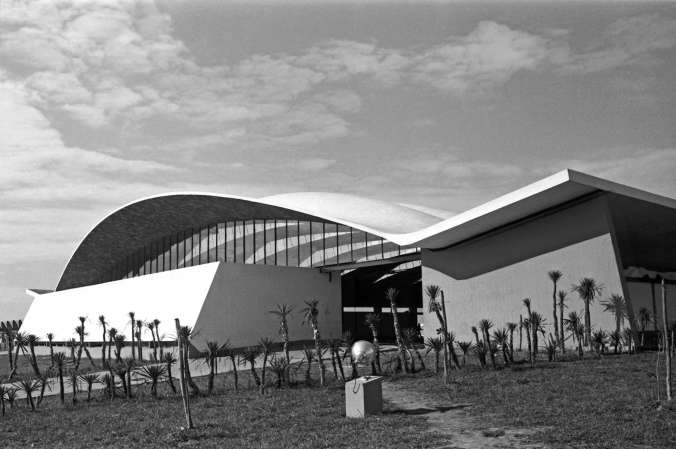
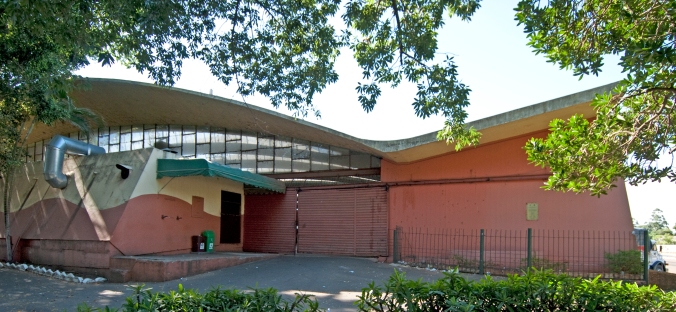



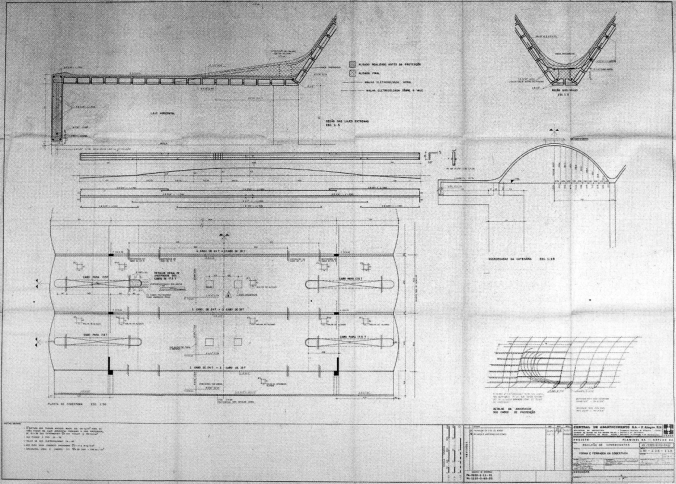


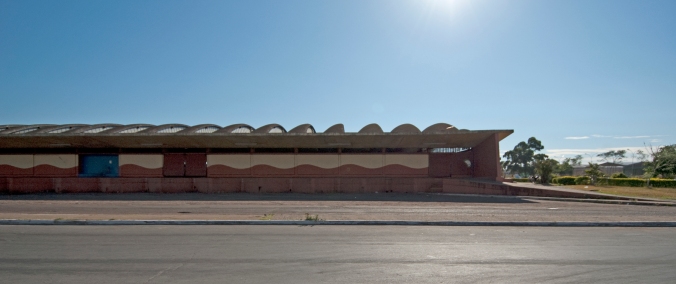

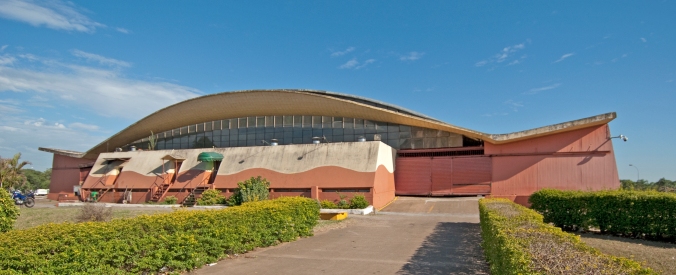
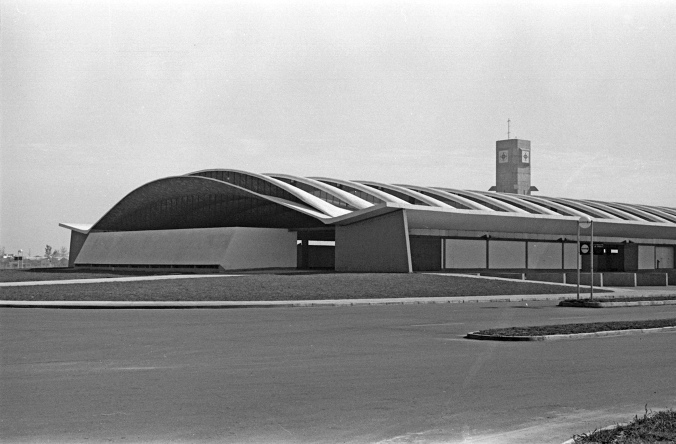

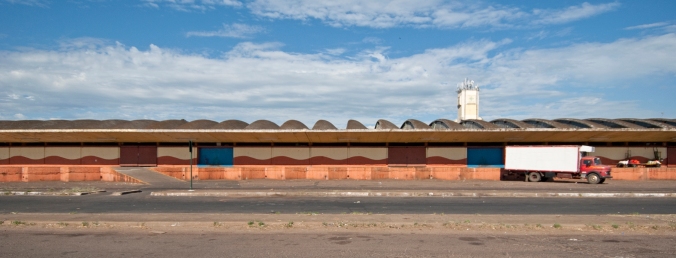
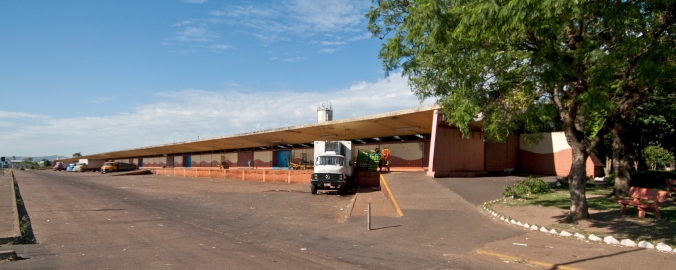

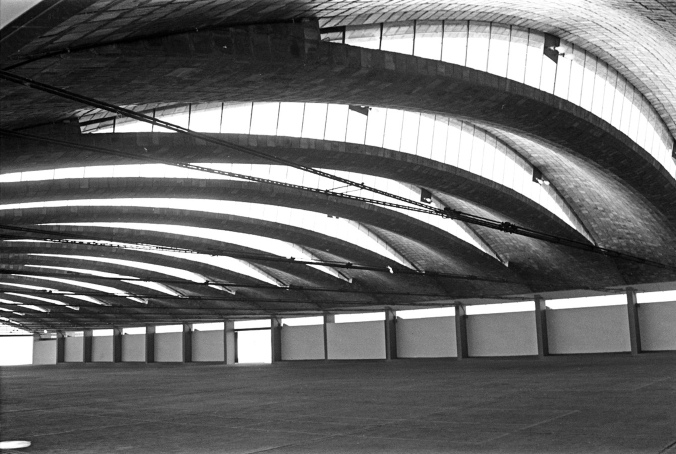
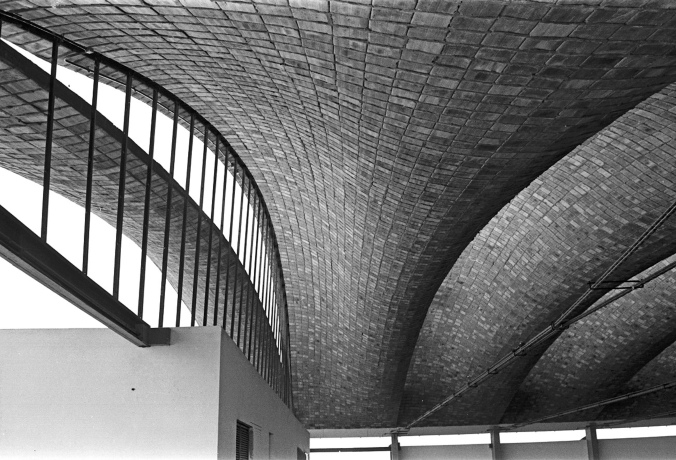
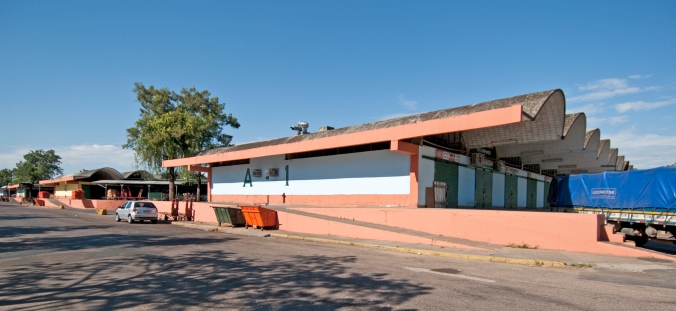

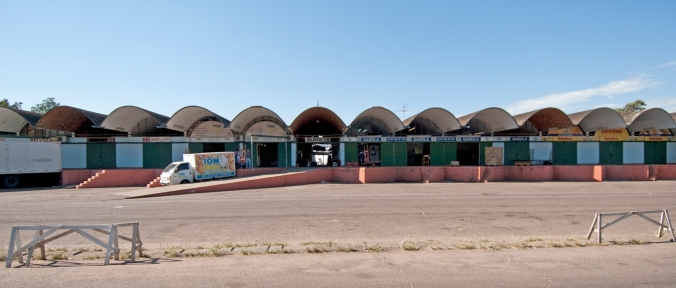

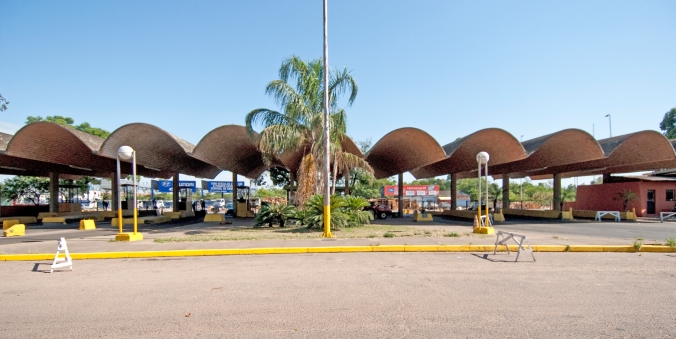
Dear Mr. Huser,
I came across your website when doing research on Eladio Dieste’s Fruit Grower’s Market in Porto Alegre. I am a Master of Architecture student at University of California – Los Angeles and have been assigned this building as a case study.
You have drawings and pictures of this case that I have not seen anywhere else, could I ask you where they came from? In particular, I am interested in the shop drawings that you posted and I am hoping to find them in print or a higher resolution digitization so that my partner and I can try to model the building.
Any help you can provide would be greatly appreciated. Thank you for your blog post about Dieste, it has been very informative.
Best wishes,
Sarah Johnson
LikeLike
Dear Sarah Johnson, please excuse me for the delay answering your request,
the source containing the shop drawings for the CEASA-Porto Allegre you will find in the PDF-file (wrongly attributed to the Port Warehouse, Deposito Montevideo);
for better quality material I suggest you contact the Dieste archive or Dieste y Montañez S.A. directly:
http://www.dieste.com.uy/empresa.html
I wish you fruitful work and thank you for the compliments concerning my Dieste-weblog piece,
yours,
ben
LikeLike
Dear Sarah,
I’m an architecture student from the Royal College of Arts, London researching the Grower’s Pavilion as well for a case study. Seeing your post dated last year, I’m wondering whether you successfully got a copy of the higher resolution drawings?
If yes is it possible to share them please.
Regards
Kgupta
LikeLike
Dear Mr. Ben Huser
We are writing from Barcelona (Spain), we are architecture students at the Escola Tècnica Superior d’Arquitectura del Vallès and we have read your publication about Mercado de Porto Alegre in your blog.
Actually we are doing a study abouth this building and the information you offer is so interesting for us, even so we have found a lot of difficulties for getting original planes.
We would like to know if you have more material. If so and you can supply that, we would be eternally grateful.
Thank you very much.
Yours sincerelly; architecture students
LikeLike
Dear Marta Meléndez Quintero, dear students,
thank you for your interest – but I have to tell you that I do not have more material about the structure then is shown on the site of the (we-)blog – for more material you might contact the ‘archivio Dieste’ and/or the office of ‘Dieste y Montañez’: http://www.dieste.com.uy/empresa.html;
wish you a nice day, yours,
ben
LikeLike
Felicitaciones por su blog
From: maria elvira mañay – 16/01/2014 – 21:37
Sr. Huser, hola.
Soy una abogada de Buenos Aires, ARG.- y ahora estudio arquitectura.
Encontré su blog de WordPress y lo felicito !!!
Usted publica excelente infomación técnica y, además, elige fotos con extraordinaria sensibilidad y esmero.
Lo felicito por su blog, nuevamente.
Saludos
Maria Elvira Mañay
LikeLike
hola Maria Elvira – es un honor para mí, gracias;
saludos,
ben
LikeLike
Hola Maria,
Moi aussi j’aime bien son blog,
Ton ami Claudio Cartier, Canada
LikeLike