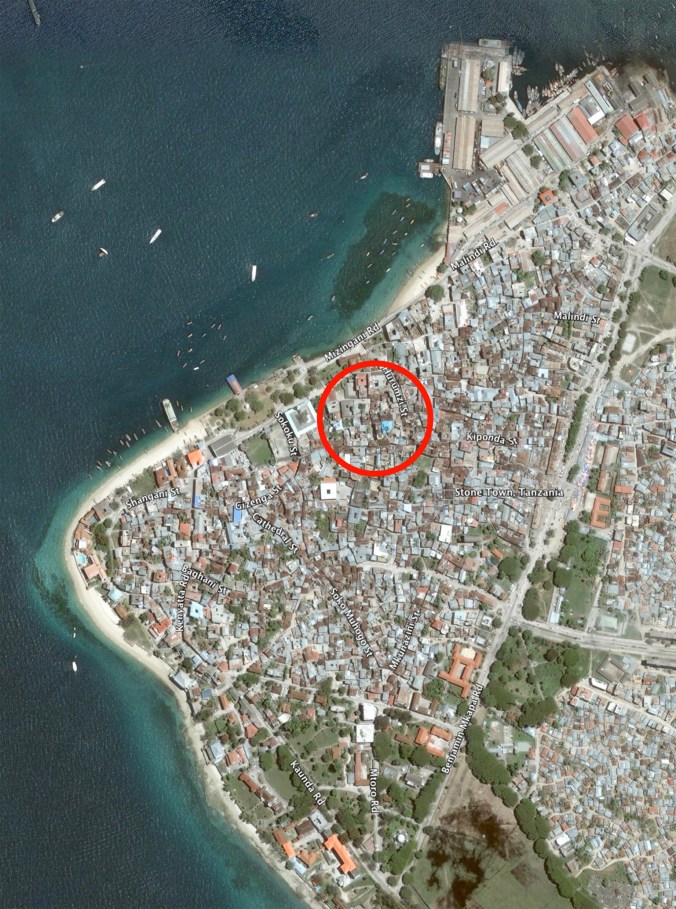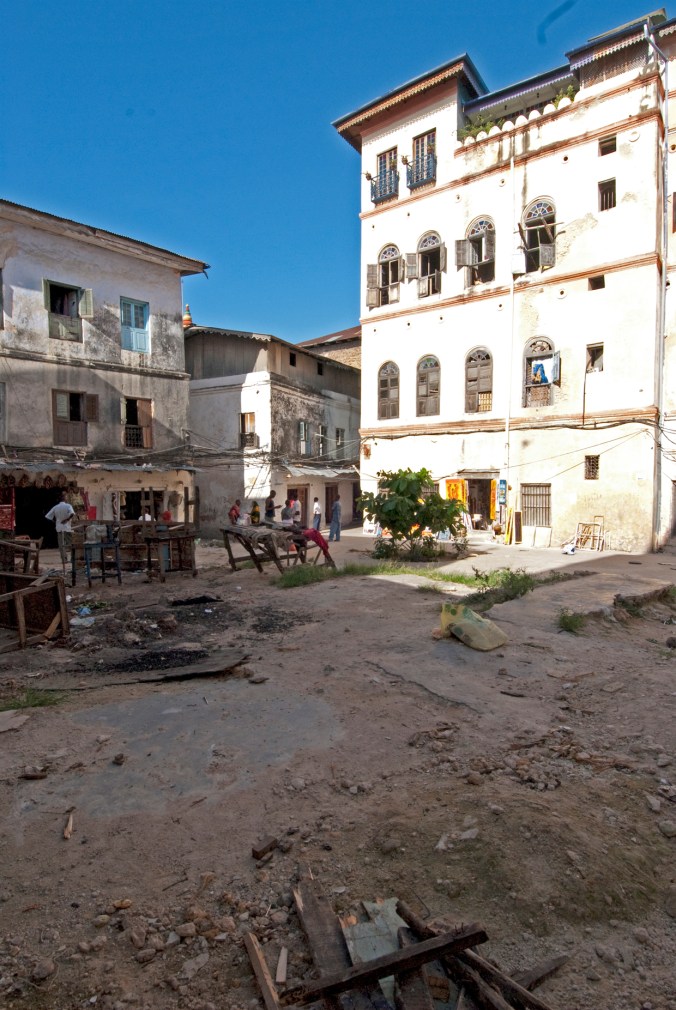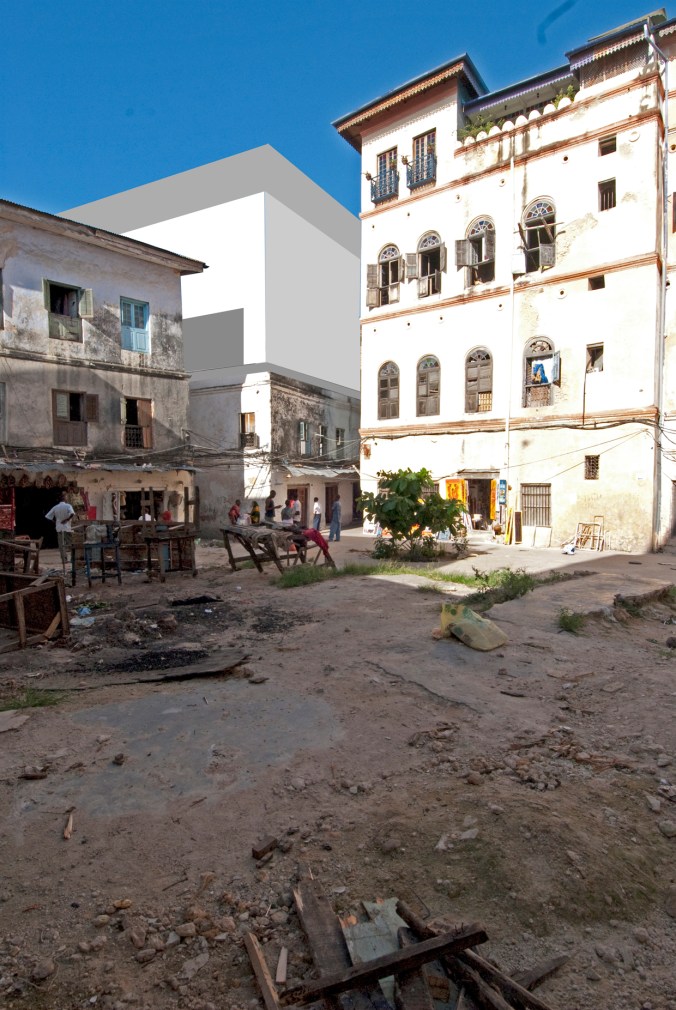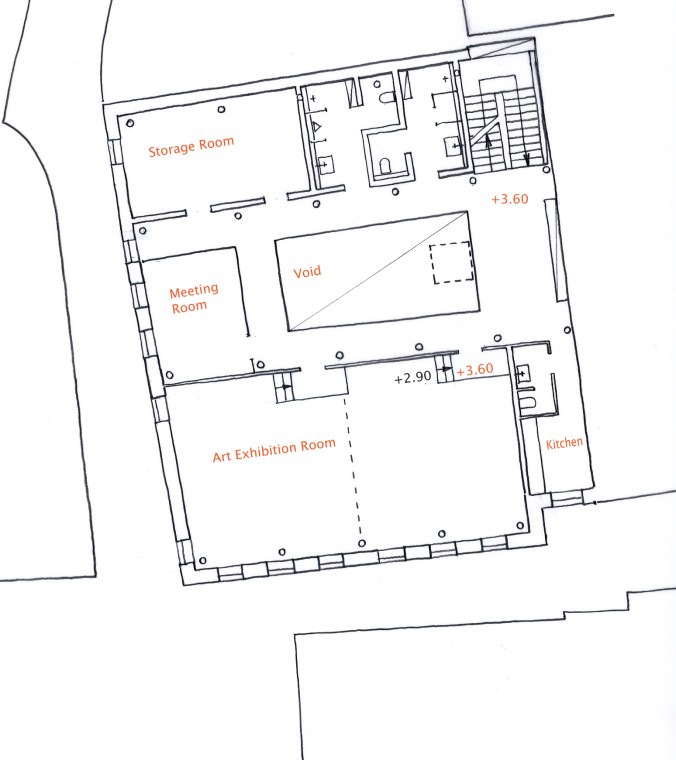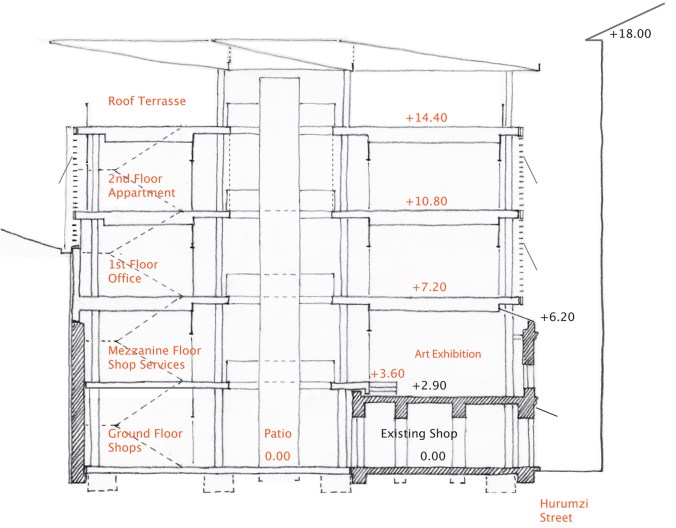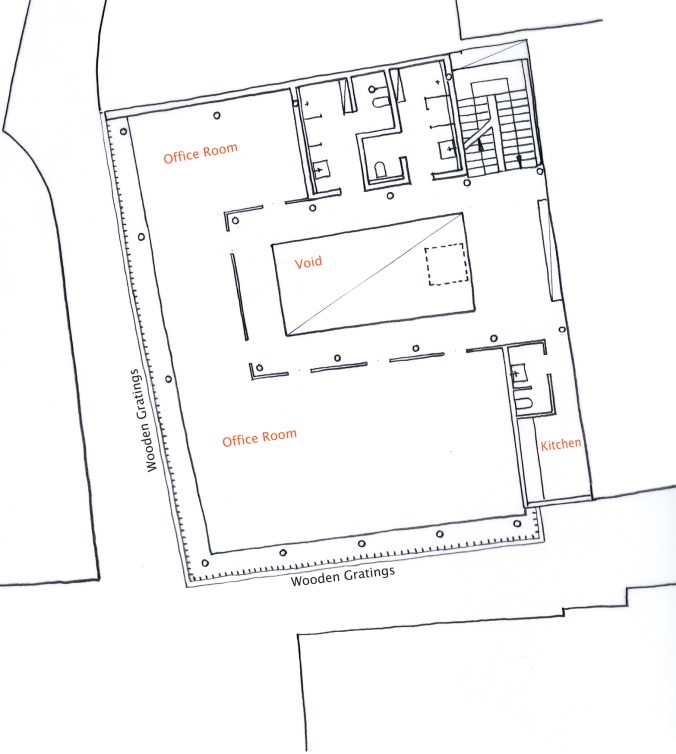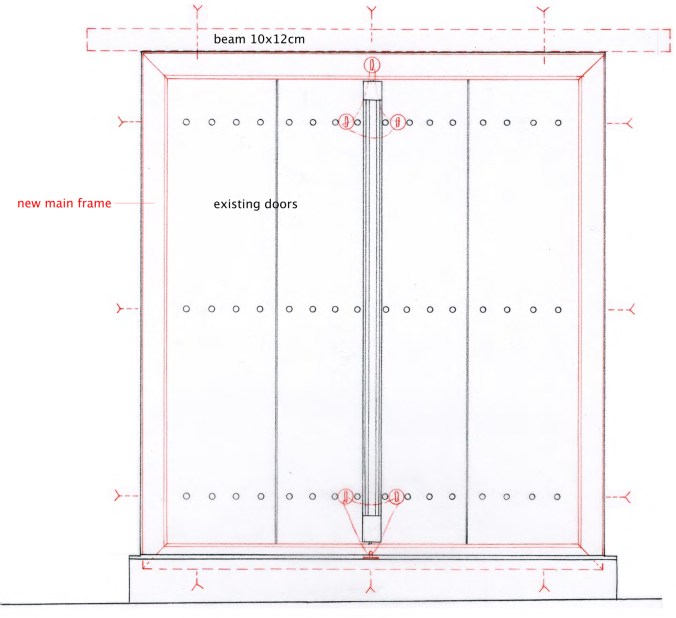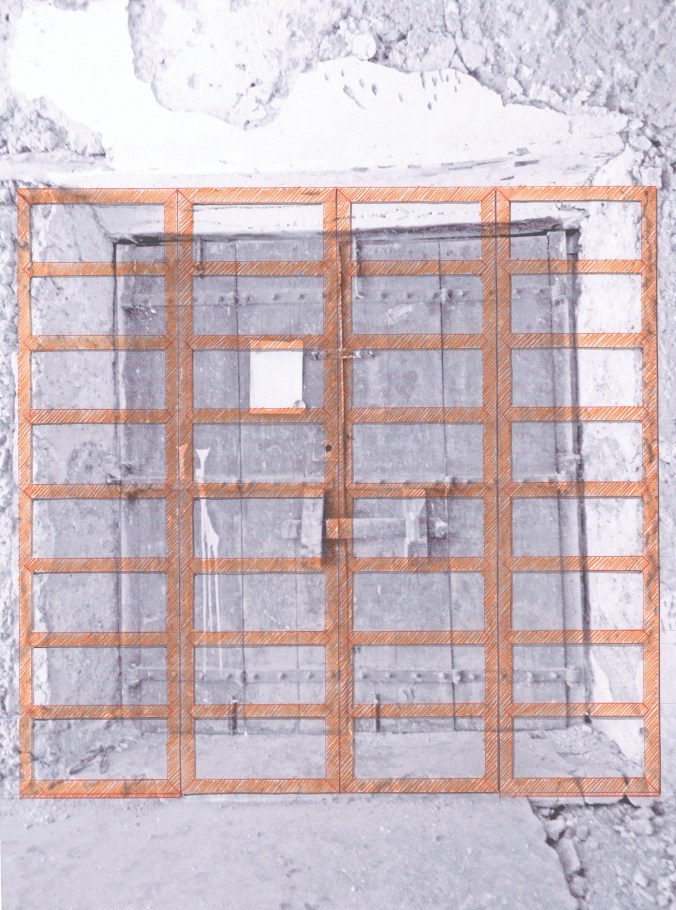Transformation – Restauration – Historic Preservation – Proposal
..
.
–
.
..
.
General It is clear that the existing building is actually in pathetic conditions, moreover, heavy alterations had been made and portions of the original structure is in ruins.
.
.
The building in the center is the object of the proposal presented here
.
.
.
Intentions and Aims The client’s intention is, to take the opportunity to rehabilitate the site and to restore and transform the existing structure on Hurumzi Street 267/268 according to the prescriptions of the authoroties first and second to build a new structure, providing for up to date space for new user activities.
This transformation, combining modern technology with traditional technology will assure cultural continuity, helps to create an assembly of socio-economic equilibrium, recuperates the existing structure and contributes to sustain this part of the neighbourhood.
.
.
Existing structure: Black – new structure: Red – Demolition: Yellow
.
.
.
Proposed New Structure Two floors will be added above the existing and restored structure, following the street line on the exterior and grouped around a new patio, located on the back of the restored structure. The patio serves as circulation area, provides for light and ventilation, both for the restored- and the new structure.
.
.
.
.
.
Ground Floor The ground floor is used for shop activities, shop services, circulation and access areas to the upper floors. Between ground- and first floor a mezzanine level provides for storage and an area for art exhibition activities.
.
.
.Ground Floor
.
.
Mezzanine Floor
.
.
Section – Existing structure: Preservation and restoration of East-, South- and West-elevations; restoration of walls and ceilings of the structure along Hurumzi Street. New structure replaces the actual ruins in the backyard and enhances the architectural significance in the urban context.
.
First Floor The first floor accommodates office areas and areas for office services.
.
.
First Floor
Second Floor The second floor is reserved for living areas and areas for living services.
A covered and well ventilated roof terrasse will complete the new structure.
.
.
Second Floor
.
.
.
South Elevation – Existing structure: Walls: Lime/sand coated, white silicate paint finish. Doors and windows: Wood restoration and repair. New structure: Screen: Wood gratings with sliding elements.
.
.
.
Survey drawing
.
.
.
Shop-Front – Exterior/Interior – Details
.
.
Axonometric view – Interior casement doors
.
.
.
Horizontal section – exterior main frame and interior casement
.
.
Vertical section – exterior main frame and interior casement
.
.
Exterior elevation
.
..
.
Interior elevation
.
.
Sketch of interior casement on top of survey image
.
.
.
